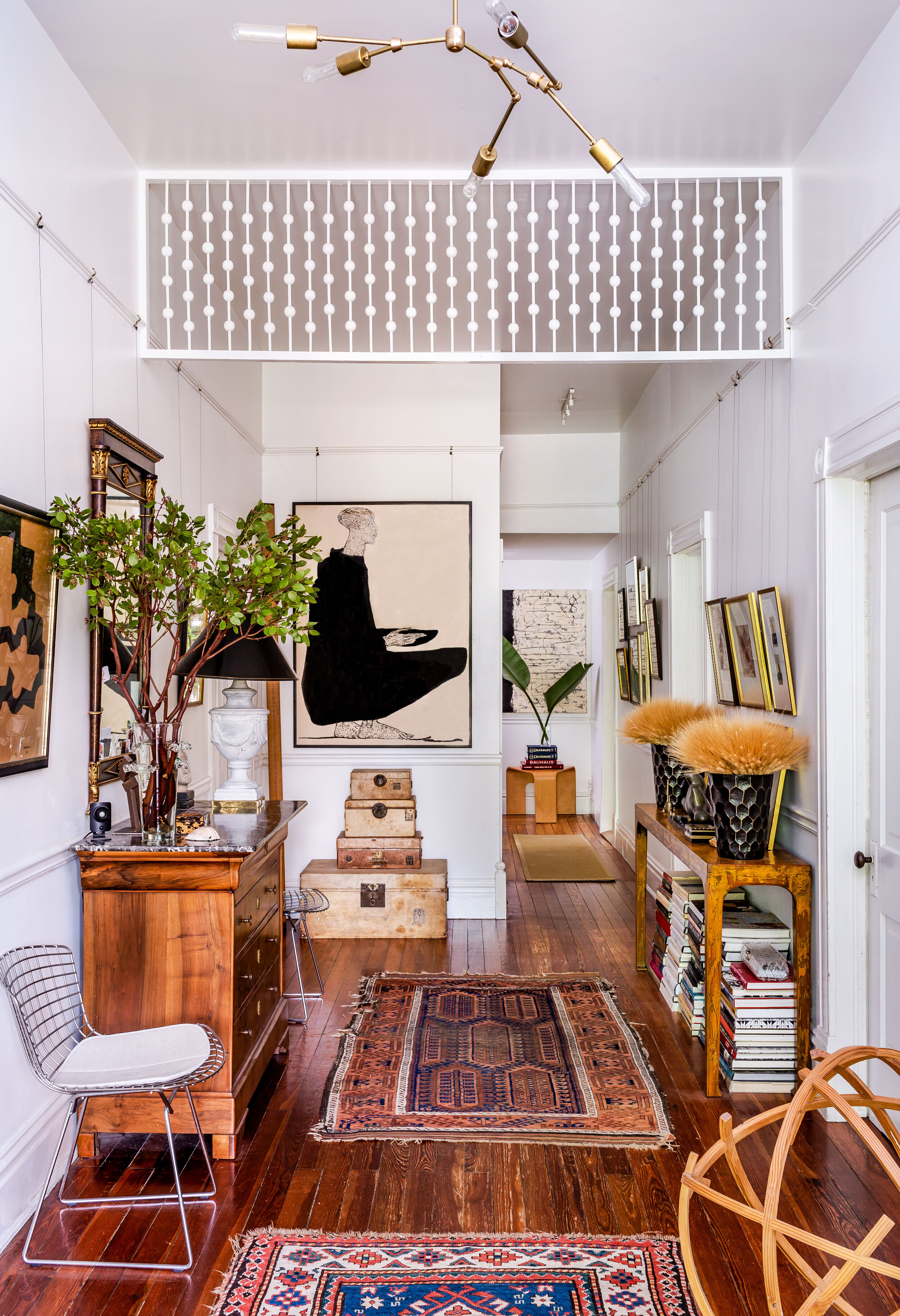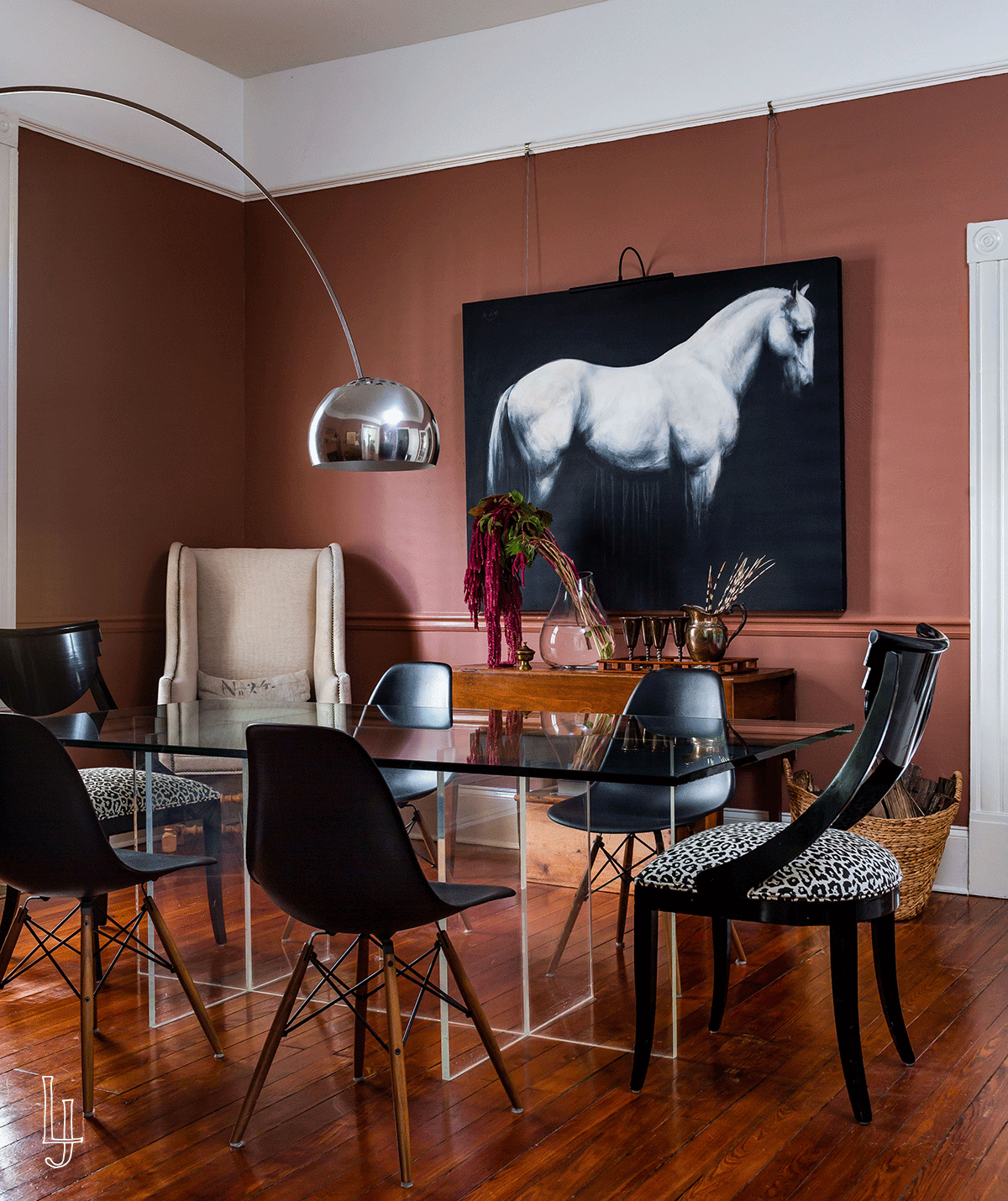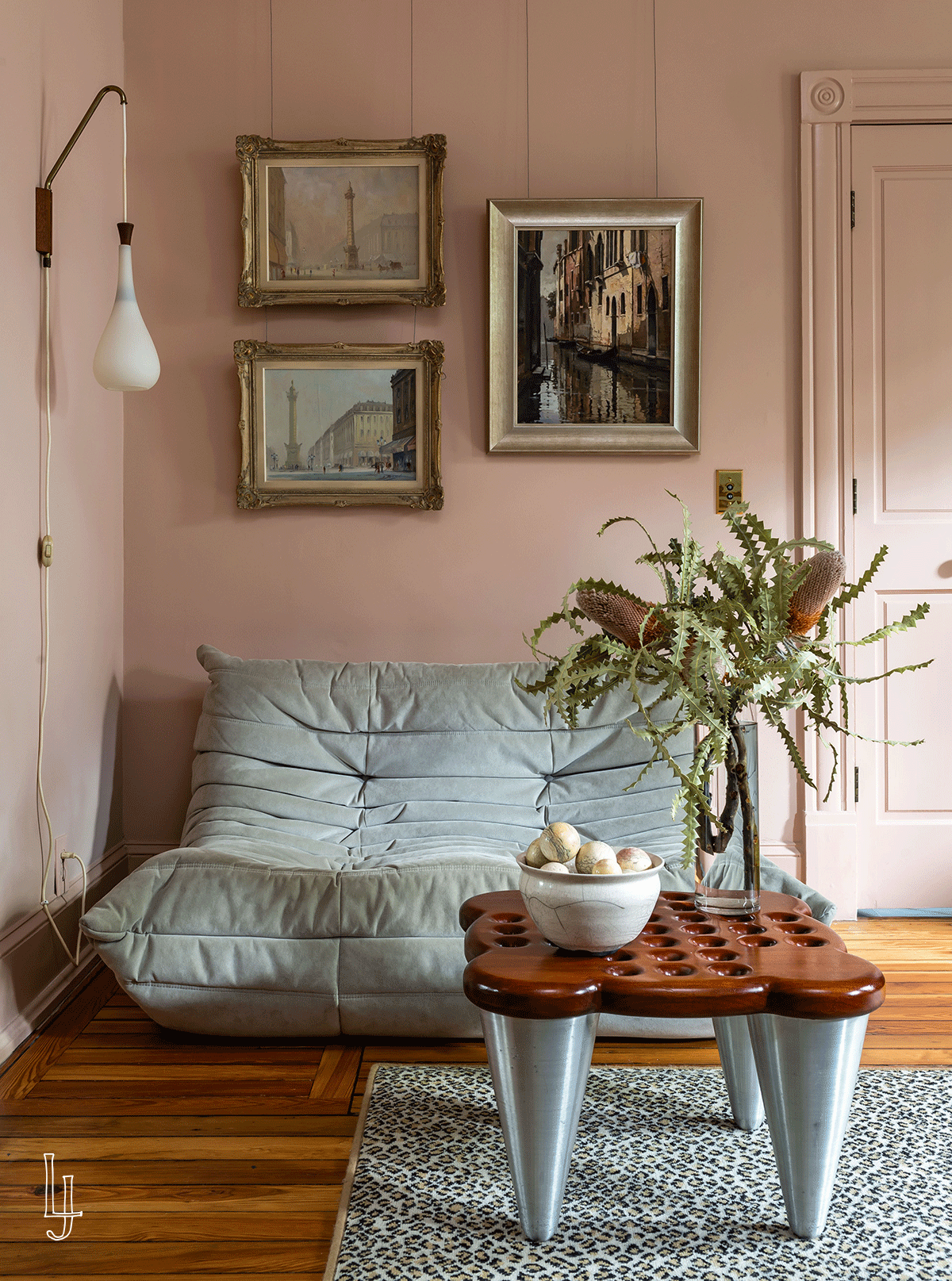
GP hOUSE
1905 Victorian Bungalow
Adopting a century-old home is never a casual affair. Appreciating its timeworn bones—chips, cracks, and all—requires enduring love and dedication. That much rang true for designer Laura Jenkins and architect McLean Jenkins, an Atlanta couple entwined in creative courtship with their 1905 Victorian bungalow in Grant Park. Initially drawn to the neighborhood’s historic surroundings, with its broad, walkable streets and 100-year-old oak trees, the pair found themselves smitten with the location, even if the residence itself looked worse for the wear.
“The spaces feel grand because of the height of the ceilings and the proportionality of the windows,” McLean notes.
Fortunately, this was a duo endowed with the ability to see the thinly veiled beauty beneath: particularly, the virtues of the dwelling’s 11-foot ceilings and spacious, but separated rooms off a generous central hallway.
“The spaces feel grand because of the height of the ceilings and the proportionality of the windows,” McLean notes. Closer inspection revealed original heart-pine floors and wavy, period-glass windows that remained miraculously unscathed by the decades.
“Those historical details gave it so much character,” adds Laura. “To see all of that intact was so special.”
To make their home move-in ready, the pair first shored up its aging floors, roof and fireplaces—though busy careers delayed more significant changes until four years later. By then, they’d welcomed a son, Archer, and had both made major marks in the design world: McLean at architectural firm McAlpine and Laura founding her eponymous practice in 2018. The time between allowed them not only to learn their home’s quirks, but also to sharpen their conviction that nothing can replicate the patina of passing time.
“I believe things have a spirit to them; homes, furniture, and artwork have histories,” Laura muses. It’s a belief she and McLean share: They both pursued degrees in history and count concerted interest in art and architectural history. Hoping to preserve their home’s storied soul, the couple found a partner in Ford Hoke, a general contractor McLean first met through his work at McAlpine. “He navigated a tricky renovation with such grace,” says the architect, who set out to honor the bungalow’s traditional floor plan while reconsidering spaces that felt architecturally incongruous.
“It’s about creating relationships on-axis that balance the layout of the rooms and their relation to one another.”
The home’s ’90s-era kitchen was reconfigured with custom cabinetry, soapstone countertops, and brass accents, while its narrow main bathroom (likely once an enclosed porch) was torn down to the studs. Thanks to a career that has nurtured a fascination with “the beautiful math” of choreographing movement through the smallest spaces, McLean was inspired to replan the bathroom’s fixtures and door placements, making its slim footprint feel far more spacious. “It’s about creating relationships on-axis that balance the layout of the rooms and their relation to one another,” he explains. “You don’t necessarily even pick up on it; it just feels right.”
The design team restored doors, windows and moldings to their original forms but, per Laura, retained as many dents and cracks as possible. “I always like to say my work is about the perfectly imperfect,” says the designer, who also let her home’s textural backdrop inspire its selection of furnishings, favoring vintage finds and family heirlooms. Even fresh introductions, such as a kitchen banquette the couple designed together, incorporate rich details like embroidery and fluted woodwork that hold their own alongside classic designs. By combining everything from Jacobean to early 20th-century modernism, the mix arrived somewhere new altogether. “It’s all about creating style tensions,” Laura says.
Each room’s distinctive character directly informed its unique compositions and arrangements. The long entry hall, with its original picture rails, intuitively became a gallery for the Jenkins’ large collection of artworks—including a few by McLean—displayed in an old-fashioned manner. McLean likewise lent his handiwork to a custom Yves Klein Blue mural on the walls of son Archer’s sunlit bedroom. In rooms receiving less natural light, Laura leaned into the moodiness with more muted wall colors. A terra-cotta bowl her mother received as a wedding gift in the ’60s triggered the earthy hue used for the dining room, while soft blush walls and gray textiles bring a romantic feel to the main bedroom, invoking the shades of dawn and dusk.
“The age of an old home is almost akin to how we ourselves age, in the layers of experience we add over time,” McLean says.
Curating surfaces with books and mementos was always a must, the designer notes. “The layers are so important; they’re what make a home personal.” And although its rooms feel composed, the couple knows they will never be static. “The age of an old home is almost akin to how we ourselves age, in the layers of experience we add over time,” McLean says. And for anyone who’s ever truly loved an old home, nothing could be more beautiful.
It’s Easy To Love The Soulful Interiors Of A Historic Atlanta Gem /
Words by Monique McIntosh for Luxe Magazine
Photography: Jeff Herr
PROJECT DETAILS



















