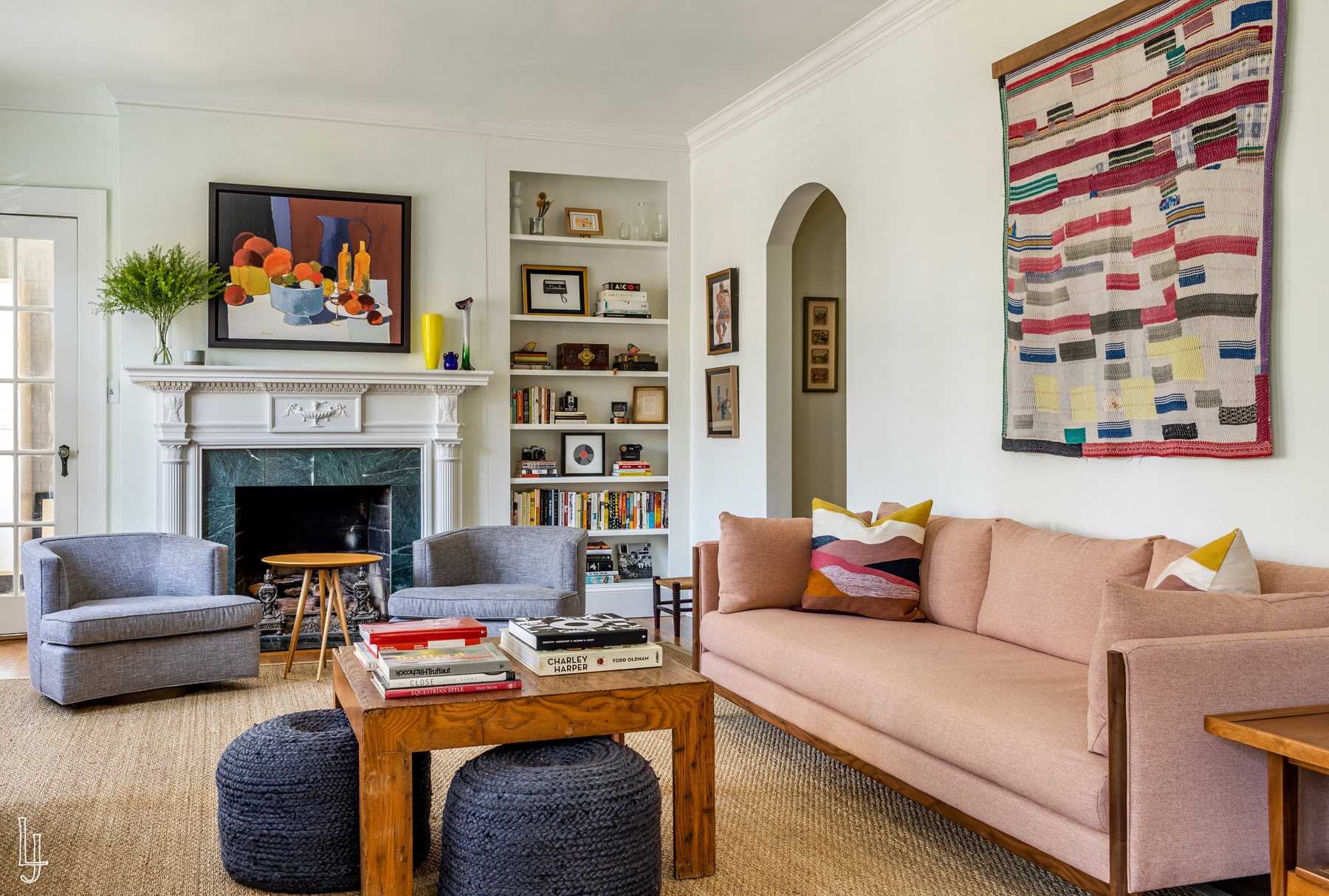
glendale
1940s Cottage
“I always want to consider and be respectful of the architecture while creating livable spaces for today.”
A closed-off, cramped kitchen situated at the back of the house is not ideal for, well, anyone—especially a family with two children. For her clients’ 1940s bungalow located in Decatur, Georgia, designer Laura Jenkins of Laura W. Jenkins Interiors set out to give the kitchen a functional update and infuse it with personality. “They are a creative family who loves music and color, so it was our job to find a way to blend all of those elements while still feeling appropriate for the home,” Jenkins explains. “I always want to consider and be respectful of the architecture while creating livable spaces for today.”
House Beautiful
Now the kitchen is well-suited for cooking, entertaining, dining, homework, and playing games. With a better flow between rooms, Jenkins says the home “reflects the cottage style but also embraces the midcentury leanings of this color-loving family."
House Beautiful
The resulting design is such a fun, joyful space.
The spaces still maintain their individual room identity, but they flow together allowing for the family to be together more. The kitchen also functions for cooking with distinct zones for use.
House Beautiful
The bathrooms each received a facelift, focusing our attention on the vanity walls. The blue bathroom has a dual function being both a playful guest bath and bath from the client’s son. The primary bathroom was upgraded with a custom vanity and maintains a more sophisticated feel while remaining playful and serene.
House Beautiful - Georgia Home for a Color-Loving Family
Photography: Jeff Herr
Wylie / Devereaux Devereaux / Hudson / McLynn / Reid / Brooklyn / Garmon
GP House / James Island / Nimmons / Glendale / Elmhurst / Oakdale / Wynn / Durand / St Charles / LA Ave / Lullwater / Belmont Hills / Euclid / High Meadows / Pelham / Dean / Lockwood / Woodward
PROJECT DETAILS



















